
Garden Suites / Laneway Homes - Designed For You
Etobicoke - Garden Suite
A compact and efficient one-bedroom, one-bathroom design that maximizes every inch of space. Perfect for a guest house, rental unit, or low-maintenance living.
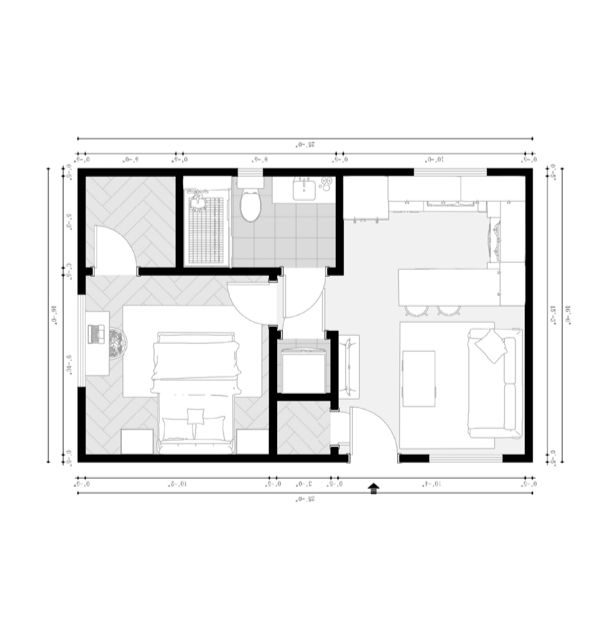
Danforth - 2 Storey ADU
A spacious secondary dwelling with two bedrooms and two bathrooms, plus a full basement for added storage or living space. Thoughtfully designed for comfort, privacy, and long-term value.
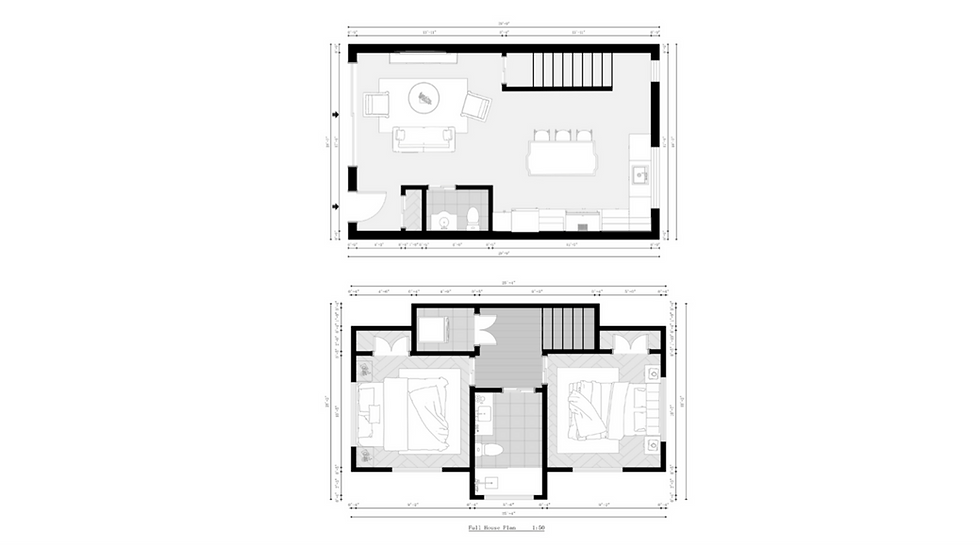
Laneway Suite - (Above Garage)
A stylish one-bedroom unit built over a garage, offering a private retreat with smart use of vertical space. Ideal for rental income, guests, or a separate work-from-home area.
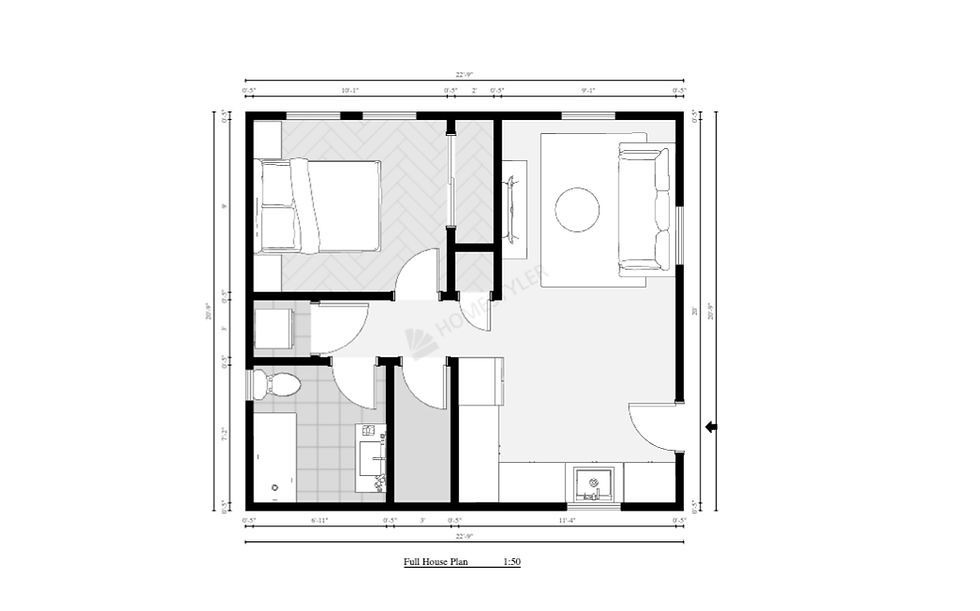
Our Design Concepts
Showcasing our custom renderings, detailed floor plans, and creative concepts for garden suites, second-storey additions, new builds, and more—bringing every project to life before construction begins.
Project Wexford
Innovative designs for our Wexford redevelopment, featuring three new detached homes—each with modern finishes, functional layouts, and in select models, self-contained basement apartments. Concepts also include a striking multiplex with four units and a separate garden suite, blending contemporary style with smart, income-generating spaces.
Project Danforth
A stunning three-storey new build in the Danforth area, blending timeless brick architecture with today’s modern comforts. Featuring a basement apartment, a third-floor terrace balcony, and high-end finishes throughout, this home is designed for elegance, functionality, and long-term value.
Our Floorplans
Lawrence Park
A seamless blend of style and function, this design features a spacious rear addition, reimagined main floor with flowing kitchen, living, and dining areas, and a second-floor remodel boasting three bedrooms, two bathrooms, and a laundry — all brand new and thoughtfully planned for modern living.

Leslieville
Versatile layouts showcasing rear and second-storey additions, extended basements, and open-concept main floors with chef’s kitchens, pantries, and inviting family spaces. Upstairs offers bedrooms, a dedicated office, laundry, and spa-like ensuites for a complete urban transformation.
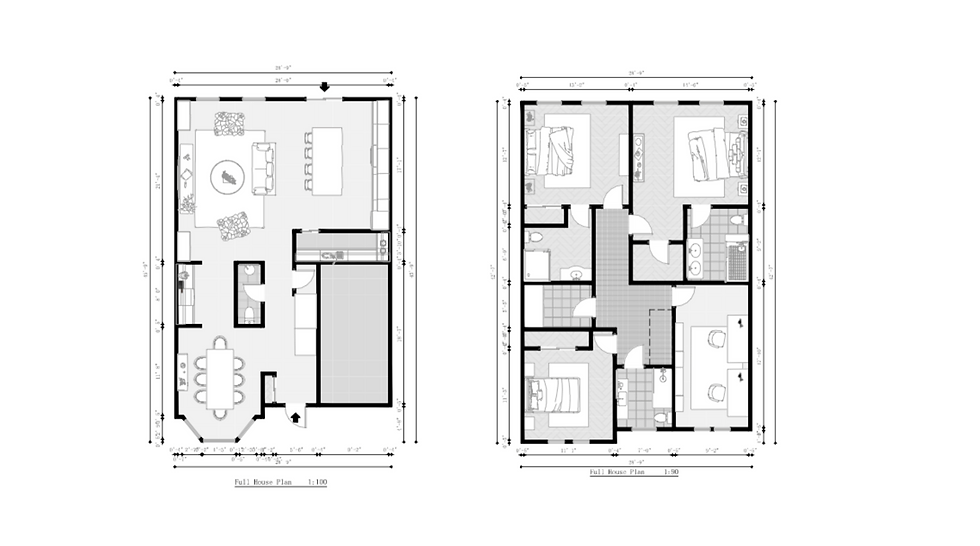
Little Italy
A striking three-storey design with a main-floor rear addition for expansive kitchen, dining, and living areas. The second floor hosts bedrooms and bathrooms, while the third floor delivers a private master retreat with walk-in closets, an ensuite, and a sun-filled terrace.

Beaches
Smart design within a compact footprint — a more functional main and second floor that optimizes kitchen and eat-in space, while upstairs gains an enhanced bedroom, added bathroom, and convenient laundry.
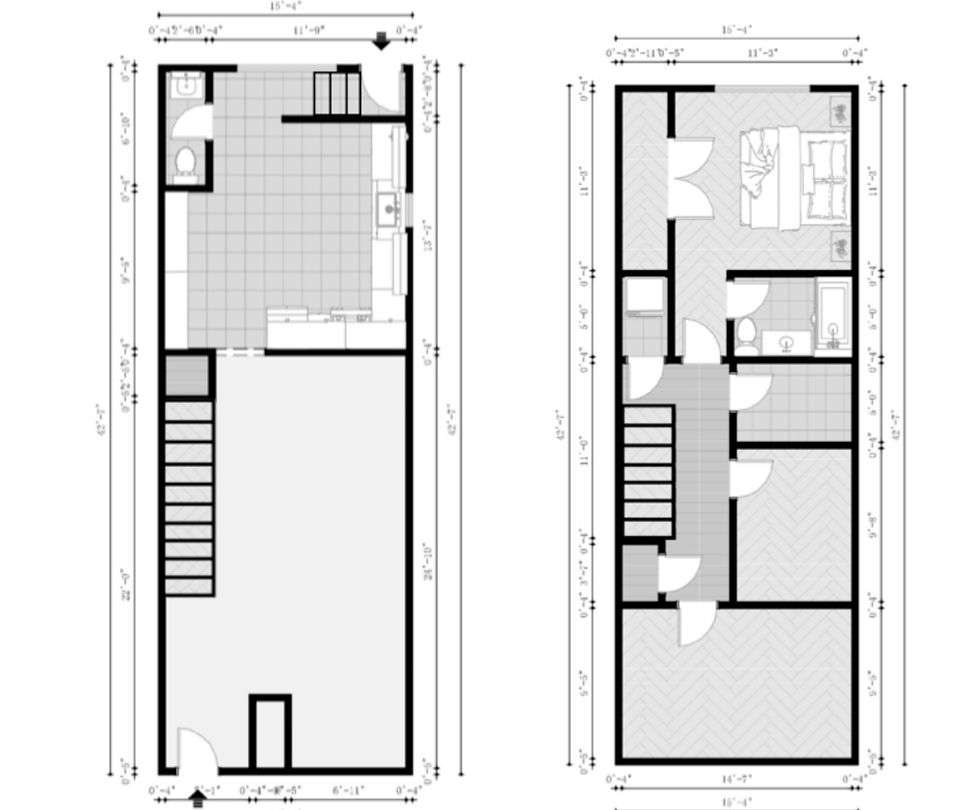
Wexford
An ambitious land severance reimagined as three stunning detached family homes, each with a basement apartment, four bedrooms, elevated living spaces, and a chef’s kitchen designed for both daily comfort and entertaining.




.jpg)

%202_edited.jpg)